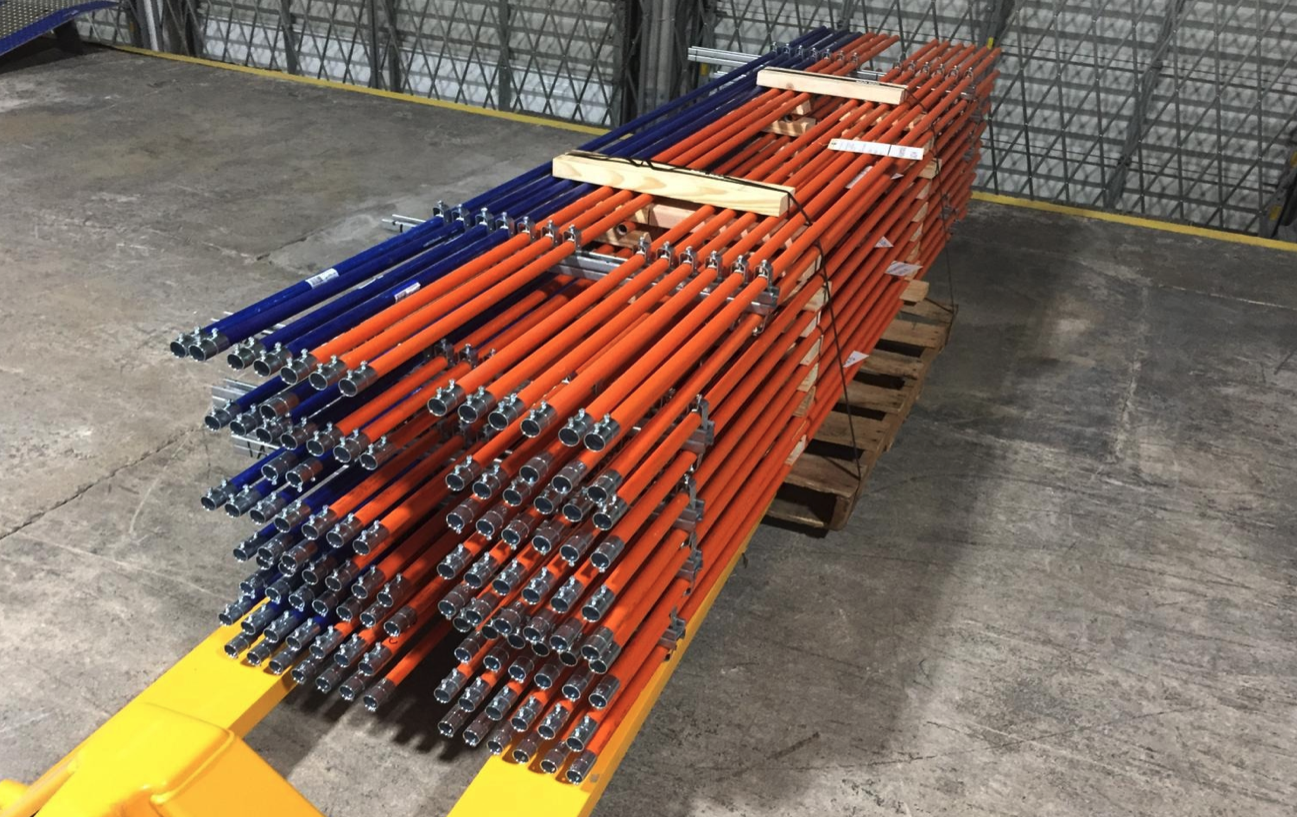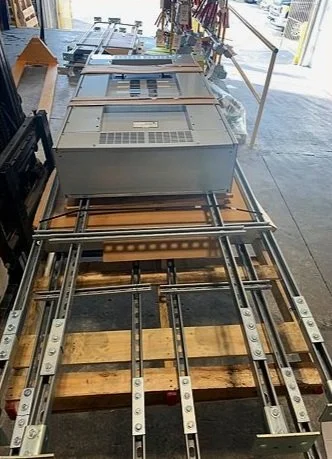
Jackson West Medical Center
Off-site manufacturing
PREFABWerks has completed over 15 large, complex projects, utilizing more than 75% prefabricated components on each. This establishes us as an industry leader in fabricating made-to-order assemblies at scale, achieved through strict adherence to integrated best practices across design, coordination, digital construction, and off-site manufacturing. Our approach is effectively communicated via standardized fabrication sheet sets and managed through a live work schedule. This ensures timely production of electrical assemblies at scale, optimizing project schedules and enhancing cost and quality efficiencies. Quality is ingrained in our design, supported by best-in-class fabrication and installation sheet sets, multiple points of quality assurance, dedicated QA teams, and fully traceable work packages for continuous improvement.
Our just-in-time delivery of prefabricated kits minimizes jobsite footprint and enhances field labor efficiency by clearly defining daily tasks. These planned, predictable, and coordinated installations reduce schedule times while boosting jobsite safety and efficiency.
With a track record encompassing more than 1.5 million linear feet of prefabricated overhead and riser conduit racks, 535 electrical, IDF and MDF rooms with prefabricated panels on struts and intra-electrical room conduit racks, 5.4 million linear feet of branch wire homeruns, 480 multi-trade patient room prefabricated headwalls, and over 43,000 prefabricated electrical and technology in-wall assemblies, PREFABWerks demonstrates unparalleled expertise and leadership in integrated BIM/VDC and off-site manufacturing.
Off-site manufacturing capabilities
Overhead Conduit Assemblies
Riser Conduit Assemblies
In-Wall Devices
Underground Duct Banks
Underground
Electrical Rooms
Branch Wire Homeruns
Branch Panels on Struts
IDF and MDF Rooms
Light Fixtures
Lighting Control Systems
Rooftop Equipment Stands
Supports, J-Hooks, and Cable Trays
Multi-Trade Patient Room Headwalls
Low Voltage Systems
Communication Systems
DUCT BANK
UNDERGROUND
CONDUIT
ELECTRICAL ROOM
IN-WALL
HEADWALLS
WIRE
FIXTURES
J-HOOKS

Memorial Cancer Institute
BIM / VDC
BIMWerks’ robust, in-house BIM/VDC team, comprised of electrical engineers and designers, project coordinators, modelers, and detailers is dedicated to utilizing leading edge technology and best practices to optimize project constructability. Focused on the timely delivery of work to the field and centered on a project manufacturing ethos, BIMWerks delivers a world class BIM/VDC organization empowered to rapidly deliver comprehensive, ready-to-manufacture, digital construction for the most demanding commercial projects.
Areas of expertise
Autodesk Revit / Autocad
Autodesk Navisworks
Autodesk Construction Cloud
Autodesk Dynamo
Bluebeam
Sharepoint
Multi-Trade BIM Modeling
Multi-trade BIM Coordination
Project Level BIM Coordination
3D Laser Scanning
Trimble Point Layout
Internally developed proprietary families









